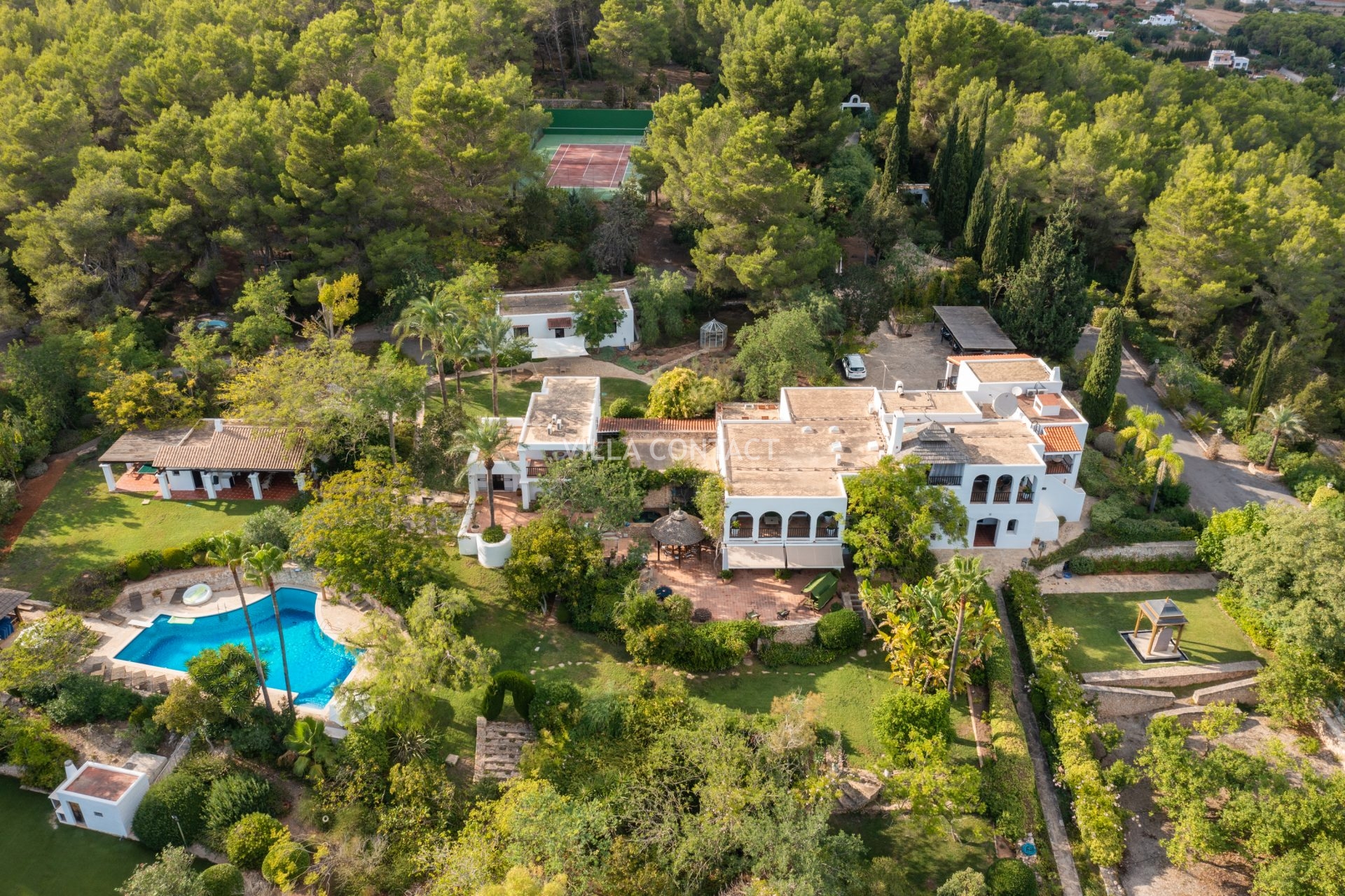Can Bonair is a large country estate set in the peaceful countryside between San Rafael and Santa Gertrudis. The property is set on a gently sloping rustic plot of land totalling 100,000 m² and enjoys panoramic sea views towards Formentera and Dalt Vila.
The estate offers 9 bedroom suites spread across a main house and two guest houses, there is also a staff house and a large pool with separate pool house with covered outdoor dining and kitchen area, a private tennis court and various service garages and storage facilities. The property is designed in a traditional Ibicencan style with thick white walls and beautiful sabina wood ceilings throughout, yet offers all the comforts of a family home for all year round living.
The finca is approached through an impressive tree-lined driveway which takes you past the staff house and down the lightly sloping hill towards the main house.
Solid wooden antique doors lead to the reception hall, with stairs leading down to the living room, past the cloak room, and guest bathroom. The spectacular main living room comprises two distinct reception areas. The main sitting room with wide glazed doors, opens onto a covered veranda with dining and lounging areas, and spacious terraces with panoramic southerly countryside and sea views. The winter snug area of the living room is slightly sunken with lush seating around a statement chimney.
Leading from the kitchen is the dining room which in turn open out onto the inner courtyard with its stone wall arched alcove. This courtyard is perfect for breakfasts or entertaining guests, particularly in the cooler months as it is sheltered and located off the living room, dining room and billiard room. The elegant billiard room is located off the courtyard, and could also be converted into kids playroom, cinema, games or entertaining space.
The kitchen with its high wooden beamed ceilings is set at the rear of the property, and is accessible from the service car park. There are a further two staff rooms not counted in the 9 suites as well as a garage / storage area on the ground floor close-by the kitchen.
The four suites of the main house are located on the upper floor, which are accessed via the staircase from the main entrance hall. There are three bedrooms that enjoy fabulous sea views from the top floor. Another pleasant feature of Can Bonair is that there are in fact two master bedrooms at either end of the building, both of which open out onto covered terraces with sea views to the south.
There are two annexes with a further five full suites. These are located to the west of the main house. One annex is distributed over two floors and offers three suites and again fabulous views across the valley and to the sea. The second annex is distributed on the ground floor and offers two suites.
The gardens at Can Bonair are truly exceptional. The property occupies an elevated position on a gently sloping hill. The gardens have been planned and matured over the past forty years and benefit from the gently undulating topography. These together with an outside covered barbecue area and fully equipped pool house, large swimming pool, tennis court and fruit grove provide for a tranquil setting for this impressive property.
The mature wooden grounds cocoon the property from all sides, providing intimate gardens areas and privacy. The wide terraces that surround the property open out onto a series of seating areas, one of which includes a jacuzzi, together with a charming covered outside dining area.
The informal gardens rise up behind the property towards the two bedroom staff house at the entrance, where the fully enclosed flood lit tennis court can be found with practice wall and storage shed.
The gardens also include numerous fruit trees, orange, lemon and pomegranate and further to the south is a charming water feature and fish pond.
This majestic Ibiza gem is truly one of a kind.
















